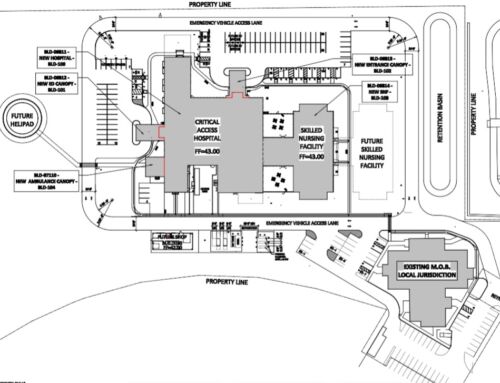Dear Sir or Madam:
Due to changes in the project schedule and removal of estimated hours at the fabrication facilities,
the Seneca Healthcare District (“District”) is re-requesting statements of qualifications and
proposals (“RFQP”) from qualified persons, firms, partnerships, corporations, associations, or
professional organizations to provide special services as described below and in the form of
agreement attached to this email (“Services”):
IOR Services per attached for new Seneca Healthcare District Hospital Build in
Chester, CA.
IOR services will begin on April 8, 2024 and will proceed in parallel with pending GC mobilization to
site for the upcoming Seneca Hospital District replacement facility build. Permitting and
Construction shall be in line with schedule milestones below. The IOR will need to have capacity to
cover all aspects of the required scope.
NOTE: There is no longer a fabrication facility aspect to this project, as plans no longer include
industrialized construction. All IOR work will take place on site in Chester, California at the
new hospital build site.
1. Plumas County approval of site plans is complete for grading/drainage & site improvements, noting
that per provided “Phase 1 Site Work” exhibit, scope depicted in brown (grading/drainage) will
proceed prior to HCAI approval of Increment 4. Increment 4 was required by HCAI for a make-ready
portion of the project, and we expect the remainder of the INC4 work to be able to proceed by end of
April 2024. IOR scope related to Increment 4 is per CAN 2.0.
2. Increment 1 (CAH Shell/Core) estimated permit date is 6/22/24.
3. Increment 2 (SNF Shell/Core) estimated permit date is 7/17/24.
4. Increment 3 (Tenant Improvements CAH + SNF) estimated permit date is 8/20/24
5. Target Schedule Dates as follows:
a. Building dry-in by winter 2024
b. Certificate of Occupancy by 6/30/26
The District reserves the right to award the Services to a single firm/team, to award portions of the
Services to more than one firm, or to not award any portion of the Services to any firm.
Statement of Qualifications
Please provide the district with a statement of qualifications (“SOQ”) that includes the following:
• Resumes with references of proposed IOR individuals
• A comprehensive five-year summary of the firm’s litigation, arbitration, and
negotiated/settled history with previous clients. State the issues in the litigation, the status
of the litigation, names of parties, and outcome.
• Any comments or objections to the form of agreement attached to this email (“Agreement”).
PLEASE NOTE: The District will not consider any substantive changes to the form of
Agreement if they are not submitted at or before this time.
Fee Schedule & Proposal
Please provide a proposal (“Proposal”) setting forth the following:
• A narrative setting forth the proposed scope of work.
• A proposed not to exceed Total Compensation amount.
• All costs, expenses, or other charges that firm would charge the District in addition to your
firm’s fee.
Scope of Work
IOR services as appropriate for the following building specifications, in cooperation with SHD
contracted DBE for new Seneca Healthcare District Hospital Build in Chester, CA.
• Estimated square footages/program as follows:
OSHPD-1 Building/Hospital (I-2 Occupancy) – 29,643 square feet
• Acute-care – 8 beds: inclusive of 3 private rooms, 2 semi-private rooms, and 1 private
isolation room
• Standby Emergency Services – triage, 5 exam rooms
• Pharmaceutical Services – a drug room for supply and distribution
• Surgery – 1 OR, 1 Endoscopy/Procedure Room, 3 PACU
• Laboratory Services – with blood bank
• Dietary Services – kitchen and dining
• Imaging Services – X-Ray, CT, and Ultrasound
• Central Utility Plant
OSHPD-2 Building/Skilled Nursing Facility (I-2 Occupancy) – 14,740 square feet
• Skilled Nursing Beds – 24 semi-private and 2 private/isolation
• Occupational Therapy
• Physical Therapy
Non-OSHPD Support Services Building (Shop Building) – 2200 square feet
• Maintenance/Shop
• Offices (Maintenance, Housekeeping, Purchasing)
• Additional Storage
We request that your firm submit an electronic proposal in PDF format to lisa@building-rx.com by
March 8, 2024 at 12 pm PST. The proposal should include your company’s experience with the
specific scope of work outlined below, your approach, and a fee proposal. Staff resumes should be
included in addition to the one-page submittal.
Process and Deadline
This RFQP is not a formal request for bids or an offer by the District to contract with any firm
responding to this email request. The District intends to choose one or more firms that respond to
this RFQP and may conduct follow up interviews with responding firms in its discretion. The
District will provide its form of agreement to firm(s) that the District chooses to perform all or some
of the Services. Any award of a contract will be subject to the District’s Board’s approval.
Relevant documents are included here:
https://app.sugarsync.com/iris/wf/D3118750_09684209_7988724
Any/All questions to be put in writing to the District c/o Lisa Lazalier at lisa@building-rx.com.
Please email your SOQ and Proposal to the District c/o Lisa Lazalier at lisa@building-rx.com
by 12:00 p.m., March 8, 2024.
Please reach out to us with any questions, and we look forward to reviewing your proposal.
Lisa Lazalier
Business Development & Project Coordination
(931)247-0684
lisa@building-rx.com
A Woman-Owned Small Business since 2011
Download UPDATE
![[Original size] SHD Logo (1)](https://senecahospital.org/wp-content/uploads/2023/09/Original-size-SHD-Logo-1-300x300.png)
